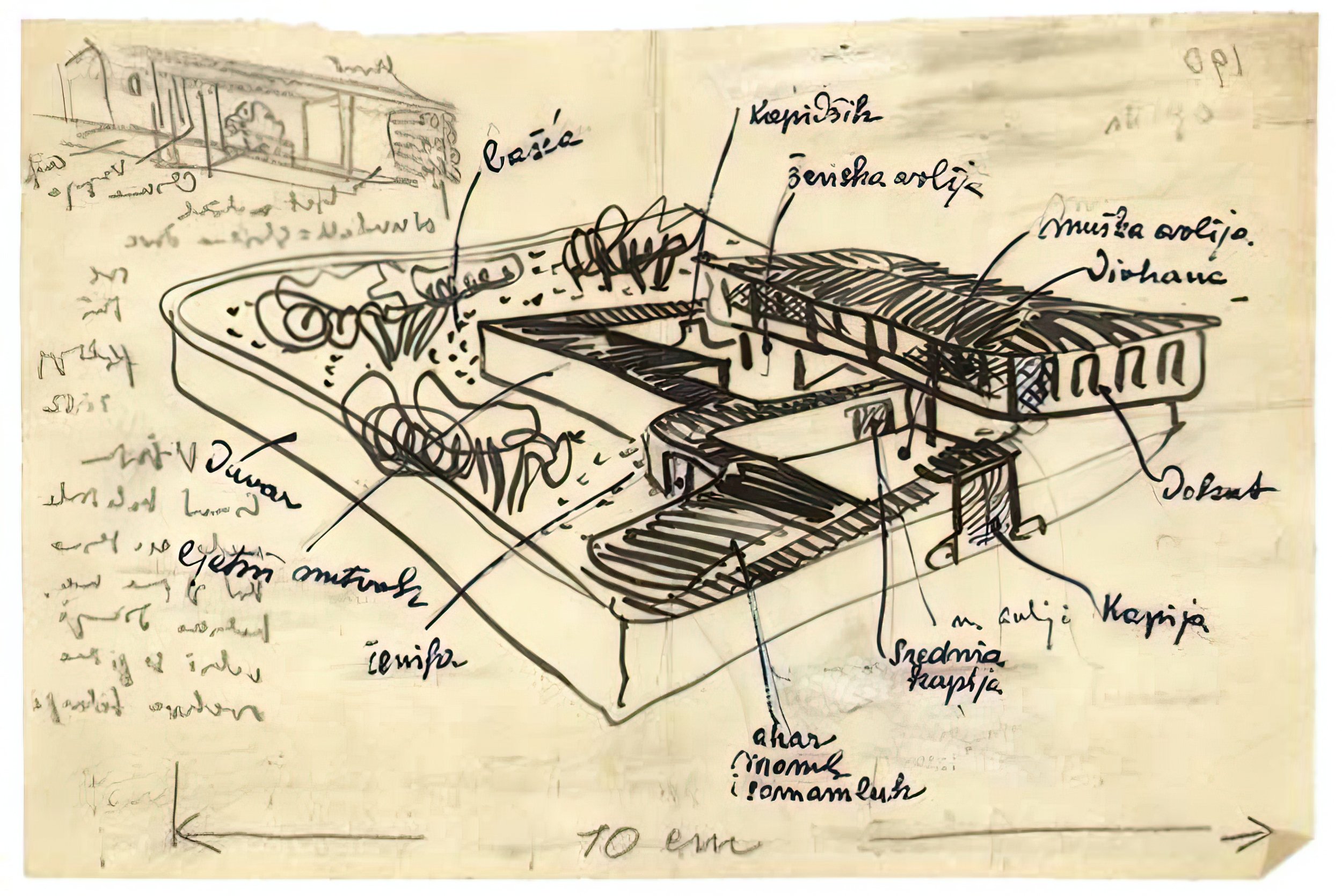MODERNITY OF TRADITION: GRABRIJAN AND NEIDHARDT ABOUT THE BOSNIAN ORIENTAL HOUSE
Author: Prof. Aida Abadžić Hodžić, PhD, Faculty of Philosophy of University of Sarajevo • Illustration: J. Neidhardt / D. Grabrijan, Elements of the house – Đerzelez Alija's house in Sarajevo. Published in: I. Krzović, T. Premerl, Arhitekt Juraj Neidhardt, ANUBiH, Sarajevo, 2019, p. 180.
“Why is the Bosnian Oriental architecture in Sarajevo connected to the contemporary one?”, it is with this sentence that a renowned Slovenian architect and theoretician of architecture Dušan Grabrijan (1899–1952) began his study Bosanska orijentalna arhitektura u Sarajevu (The Bosnian Oriental Architecture in Sarajevo) in 1951. This pioneer study was first published in Slovene and then, a few years later, as part of an outstanding study of Bosnian traditional architecture entitled Arhitektura Bosne i put u savremeno (Architecture of Bosnia and the way [towards] modernity) (1957), which Grabrijan wrote in co-authorship with Juraj Neidhardt and which was, unfortunately, published after Grabrijan’s death.
Dušan Grabrijan arrived in Sarajevo in 1930 and worked as a teacher in the Secondary Technical School until 1945, when he returned to Ljubljana to the position of a university professor of architecture. For as long as twenty years Grabrijan intensively studied the traditional residential architecture of Muslim population in Bosnia and recognized in it authentic ambiental and design values which were, in his opinion, very modern since their human scale, harmonious and unaggressive relationship toward natural setting, spatial functionality and design minimalism anticipated central issues of the modern residential architecture and provided a basis for creative reinterpretation.
Cover page of the study by D. Grabrijan, The Bosnian Oriental Architecture in Sarajevo, 1951
Pointing out that the “Orient of Bosnia is a part of mutual cultural heritage”, in the introduction to the study Grabrijan wondered:
“Why do we search for sources at other places, to continuously receive them third-hand, when we are at the source? At every turn we find the influence of Oriental culture on modern housing. Aren’t musandaras – the contemporary closets? Aren’t sechiyas – contemporary couches? And the modern low furniture, two-storied spaces, single-flight stairs, and vegetation which enters the space and a flat which flows into the nature etc.?”
He transferred his fascination with people, towns and architecture of Bosnia to a friend of his Juraj Neidhardt (1901–1979). After being educated in studios of greatest architectures of European modernism in Vienna, Berlin and Paris (Peter Behrens and Le Corbusier) Neidhardt came to Bosnia and, together with Grabrian, intensively recorded, studied and sketched layers of the city from the Ottoman period, both the values of the architecture of individual buildings and broader landscape-ambiental wholes. In the hilly “irregularities of the terrain”, in the organic growth of Sarajevo, the authors observed an advantage which allowed the unwritten law of the “right of view” to every house.
J. Neidhardt / D. Grabrijan, Elements of the house – Đerzelez Alija's house in Sarajevo. Published in: I. Krzović, T. Premerl, Arhitekt Juraj Neidhardt, ANUBiH, Sarajevo, 2019, p. 180.
In the 1930s and 1940, Grabrian published a series of professional papers where he underscored authentic values of the traditional Bosnian architecture and urban wholes, and which Dž. Čelić gathered in a collection of texts Grabrijan i Sarajevo (Grabrijan and Sarajevo) (1970).
As a central name of architecture and urban planning of Sarajevo in the 1960s and 1970s, Neidhardt incorporated, in his designs, clear reminiscences of cubiform, domiform and thin-shell forms of residential and sacral Islamic architecture of Bosnia, as was the case in the concept design for the building of the former Assembly of the RBiH of 1954 (today the building of the Parliamentary Assembly of BiH).
The study Arhitektura Bosne i put u savremeno (Architecture of Bosnia and the way [towards] modernity) (1957) by Dušan Grabrijan and Juraj Neidhardt is still a seminal study for comprehensive, interdisciplinary understanding of the distinctiveness of the traditional residential architecture in Bosnia which strives to understand and derogate basic principles of design in a broader context, from fundamental spiritual, cultural and geographic particularities, as well as from the plurality of Bosnian traditions and customs. The book thus evolves according to the principle of concentric circles which gradually narrow down toward the topic in the narrow sense of the word: from the origin of Bosnian Muslims and Bogomil tradition, through development of the city and its clear division into the public (the Charshiya) and private (the Mahala) part, to the construction, organization and arrangement of the house and its “unwritten rules”.
J. Neidhardt / D. Grabrijan, right of view – analyses. Published in: I. Krzović, T. Premerl, Arhitekt Juraj Neidhardt, ANUBiH, Sarajevo, 2019, p. 164.
J. Neidhardt / D. Grabrijan, forms of heritage: composition. Published in: I. Krzović, T. Premerl, Arhitekt Juraj Neidhardt, ANUBiH, Sarajevo, 2019, p. 186.
References:
Čelić, Džemal (1970), Grabrijan i Sarajevo, Prilozi za proučavanje istorije Sarajeva, year III, volume III, Sarajevo: Muzej grada.
Grabrijan, Dušan, Neidhardt, Juraj (1957), Arhitektura Bosne i put u savremeno, Ljubljana: Državna založba Slovenije.
Le Corbusier (1957), “Predgovorˮ, in: Arhitektura Bosne i put u savremeno, Ljubljana: Državna založba Slovenije.
Krzović, Ibrahim, Premerl, Tomislav (2019), Arhitekt Juraj Neidhardt, Sarajevo: ANUBiH.




