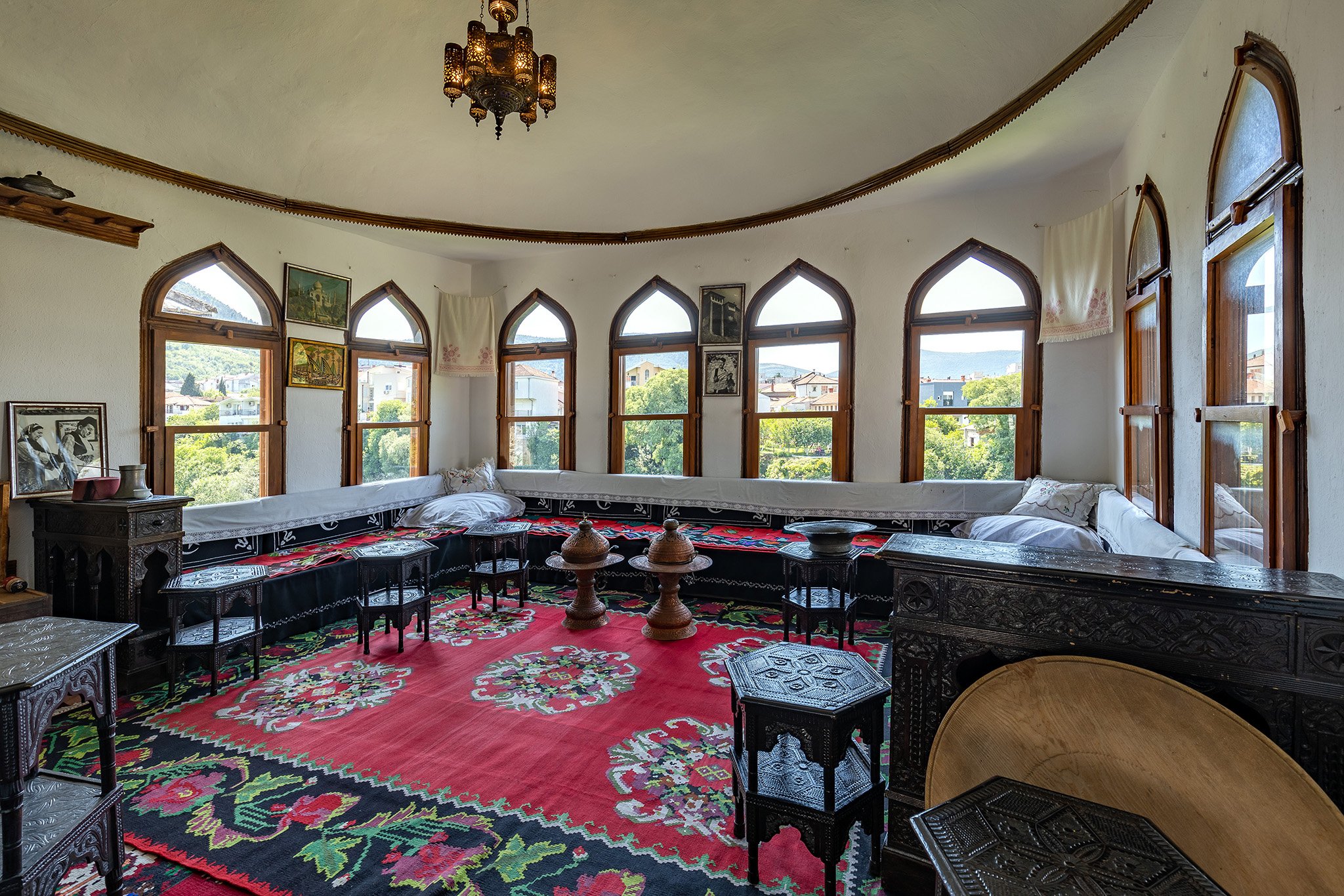
BIŠĆEVIĆ’S HOUSE IN MOSTAR
Bišćević's house (corner) from the 17th century is one of the best preserved examples of residential architecture of the Ottoman period in Herzegovina, which testifies to the high culture of housing of the Muslim population and the attention paid to intimacy and family life.
Author: Ekrem Tucaković, PhD, Riyasat of the Islamic Community in Bosnia and Herzegovina • Photo & video: Mirza Hasanefendić
In 2004, Commission to Preserve national Monuments designated the architectural ensemble Bišćević–Lakšić in Mostar as a national monument of Bosnia and Herzegovina. This residential complex is situated by the Neretva river and is one of the most representative residential designs from the period of Ottoman administration in Mostar.
Bišćević–Lakšić residential complex dates back to the late 18th and the early 19th century, although the site of the complex was most probably used for residing as early as in the early 17th century. The whole complex originally belonged to the Bišćevićs, a respectable Mostar family. In the second part of the 19th century, when the family grew bigger, the complex was divided into three separate wholes.
The central part of the plot, the Bišćević house, still belongs to the Bišćević family, i.e. their descendants, and it has been turned into a private museum of the traditional house from the Ottoman period. The southern part of the plot, which belongs to the Lakšić family, is still used for living.
The Bišćevićs are an old Muslim family whose members have lived in Mostar since the early 17th century.
The complex has remained relatively unchanged until today and consists of two parts: the selamluk (men's front yard or part of the house for receiving visitors and business discussions), which is made up of the Bišćević house, and the haremluk (women's front yard or the family, private part of the building), which is represented by a part of the Lakšić house.
The Bišćević house, fenced with a high yard wall and invisible from the access road, overlooks the inner yard and the river Neretva. The common, half-open spaces in the house, which connect rooms but are themselves used for living, a hajat (antechamber) on the ground floor and the attic on the upper floor are oriented toward the inner courtyard, while rooms on the ground and upper floor overlook the river Neretva.
Furniture of the big corner consists of the built-in sofa – divan, positioned under the window, a richly carved corner closet, a painted chest, wooden shelves and recently bought wood-carved tables with chairs. Walls are adorned with many levhas (inscriptions hung on the wall) and photographs.
The Lakšić house originally made up a whole with the Bišćević house. Within the residential complex, the Lakšić house was intended for the family's private life, and was therefore bigger, with more rooms for living, less luxuriant and decorated, though with a bigger front yard. It is for this reason that many characteristics of the Bišćević house are also found in the Lakšić house.
Like the Bišćević house, the Lakšić house, fenced with a high wall and invisible from the access road, is oriented toward the inner courtyard and the river Neretva. The common, half-opened spaces on the upper floor of the house are oriented toward the inner courtyard, while rooms on the ground and upper floor overlook the Neretva.
During the 1992–199 war the Bišćević house was hit with heavy artillery, and the roof was damaged on this occasion. During the shelling, the storage in the business yard was also hit. The house was repaired after the war. In the same period, the Lakšić house also suffered a great damage.
Source:
Commission to Preserve National Monuments of Bosnia and Herzegovina: http://old.kons.gov.ba/main.php?id_struct=6&lang=1&action=view&id=2431








