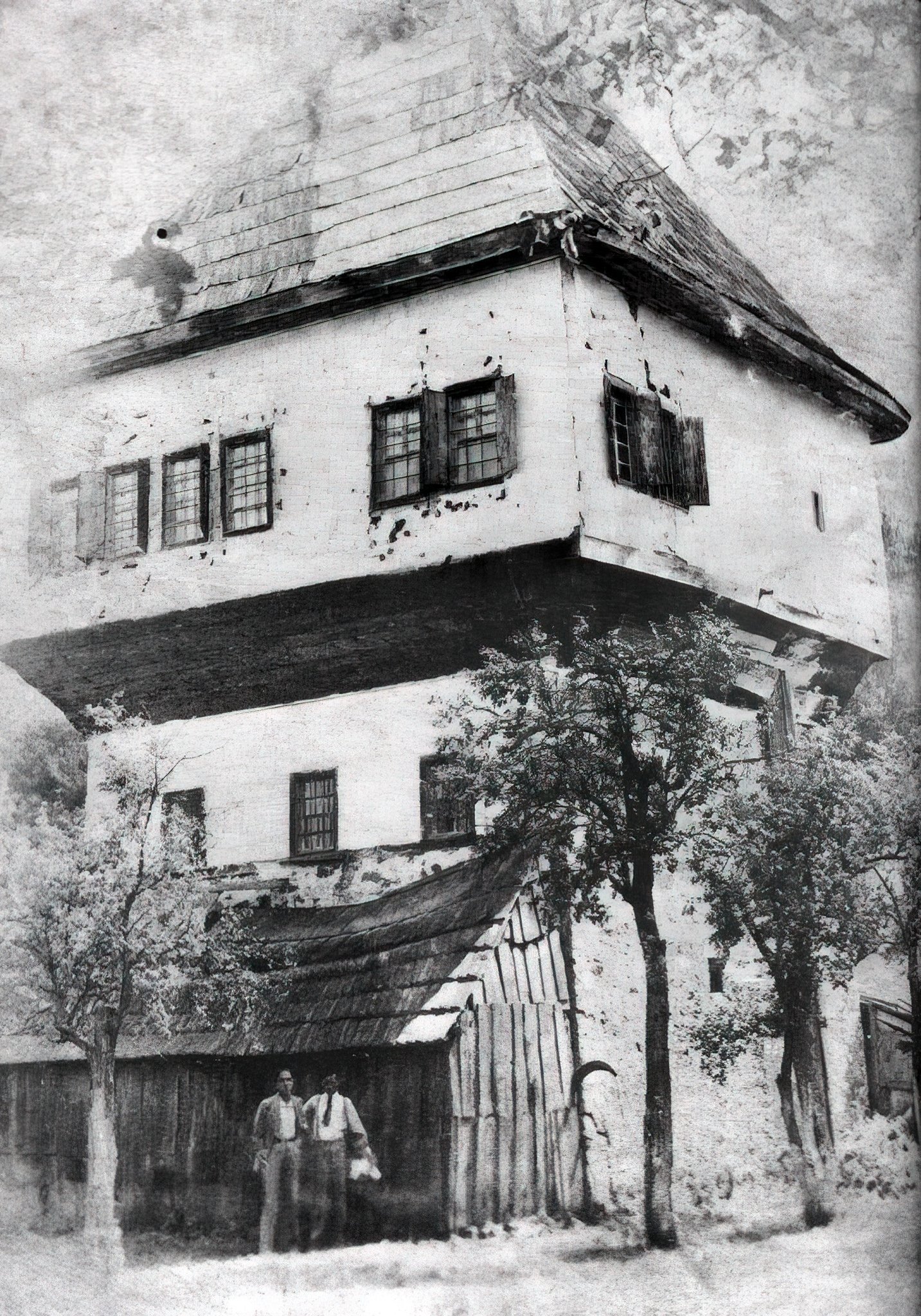OLD SUMMER HOUSES - ‘TOWERS’ AND ‘GAZEBOS’
Author: Prof. Ibrahim Krzović, PhD, Emeritus Professor, University of Sarajevo • Photos: Taken from the monograph by Ibrahim Krzović, PhD: “Old Summer Houses - “Towers” and “Gazebos", Sarajevo, 2019
During Ottoman rule in Bosnia, in the Bosnian Sanjak land was owned by spahis, beys and agas, and later by ulama and craftsmen in towns. This is evident from the preserved records in the legacies of deceased people recorded in the registries of the Sarajevo Sharia court, and records of legacies were kept in all the seats of quadiyats and qadis. Wealthy and respectable landowners often had properties at several locations, in villages in the countryside, where they built ‘towers’ and ‘gazebos’ to reside in during the summer and autumn.
HALILBAŠIĆ TOWER in Kovači near Hrasnica, photo by Halilbašić family.
In Sarajevo’s sharia court books, tower is listed as legacy of Mehmed-beg Halilbašić, hijri year 1265 (1849).
Towers were high buildings, with a ground floor and two floors. The ground floor was always built of stone, with small openings in the walls resembling loopholes (mazgals), and it served as a storage for harvested crops, with benches for fruits and vegetables, and often also as a place for tying up horses and storing servants' equipment and tools. The first floor also had thick walls, built of adobe and wood beams, and had casement windows with shutters. This floor typically consisted of the kitchen (mutvak), a pantry (udžera), and a bigger room where the family spent their time, particularly on cool autumn days. This room (halvat) contained a divan (minder) covered with bolsters and cushions, placed along the wall with the windows. The floor was covered with a carpet and some rugs. Near the entrance, one could find a carved gallery (musandara), a wooden structure that was like a type of mandatory built-in furniture, which consisted of four recesses. The first recess served as the entrance to the corner behind the door of the room; next to it there was a recess with an earthen stove, with an opening for heating either in the room or outside it in the lobby (kamarija). Beside the stove, there was a recess for the bathroom (banjica), and, at the end, a kind of closet (dušekluk) with bedding.
The second floor typically had an overhang and was extended on support brackets. It had bigger rooms, and small and large spaces providing an enjoyable view, a lobby (kamarija), and a lounge, all made of post and petrail, a skeletal construction filled in with adobe or beams, with whitewashed walls, and rooms furnished similarly to those on the first floor. This floor was more open, with larger and more numerous windows that provided a view of the surroundings and the estate.
ČOMARA FAMILY SUMMER HOUSE - 19th century, Butmir near Sarajeva, photo: Bruno Reiffenstein, 1900., owner: Volkskundmuseum, Vienna
Gazebos were smaller, though more numerous. They had a ground floor, the function of which was similar to the ground floor of the towers, while the first floor often had an overhang, was broader and was composed of the light post and petrail construction. On this floor there was typically a big room with a panoramic view, a small room with a view and a kamarija – an open lobby with a lounge. Gazebos were furnished in the same way as the towers, with interiors resembling those in wealthy houses in towns. Everything was covered with beautiful fabric. Both the gazebos and towers had hip roofs.
Upon the withdrawal of Ottoman rule and the inclusion of Bosnia into the Austro-Hungarian Empire, and then into the Kingdom of Yugoslavia, Bosniaks were deprived of their land and estates as a result of agrarian reform, and the old summer houses became the target of robbers or arsonists. Partly abandoned, they have almost completely disappeared.








